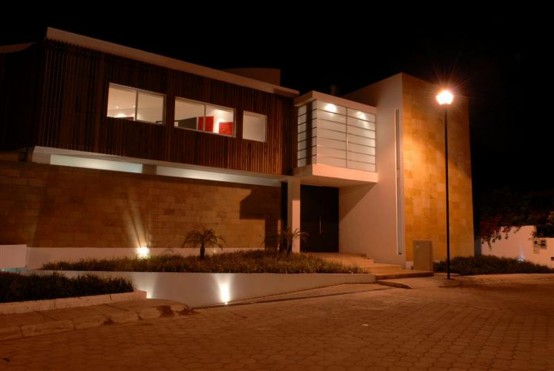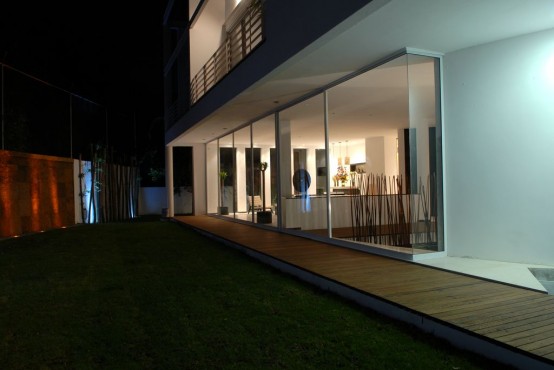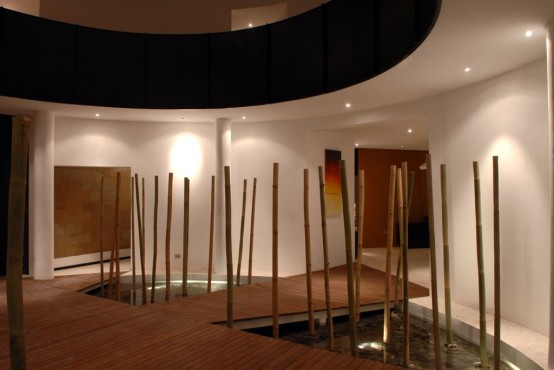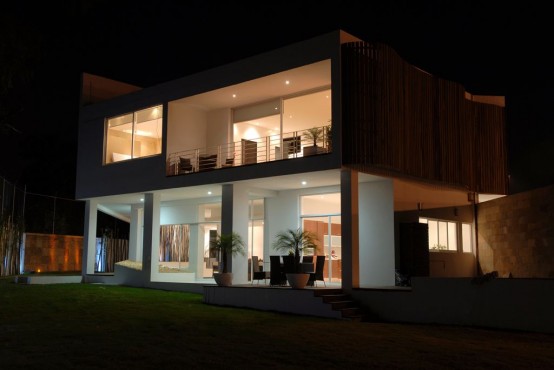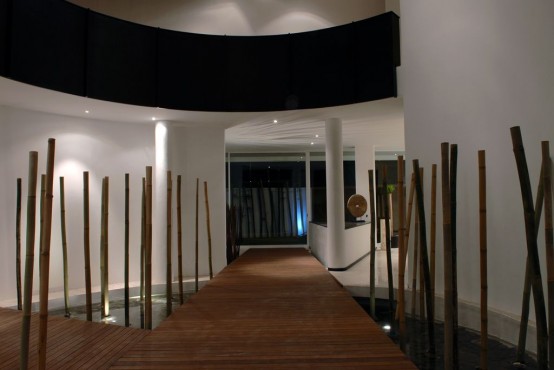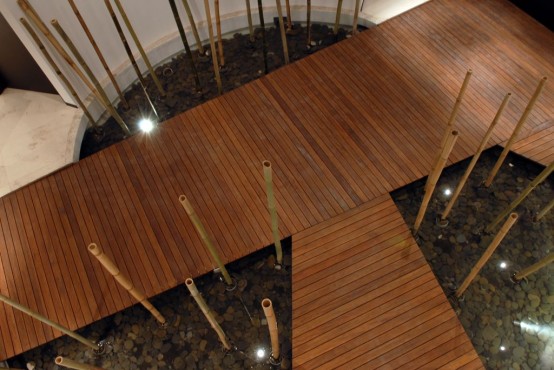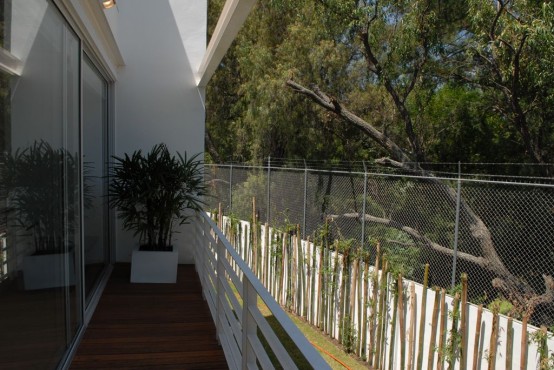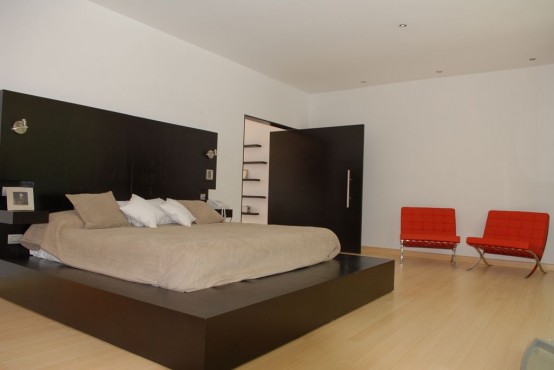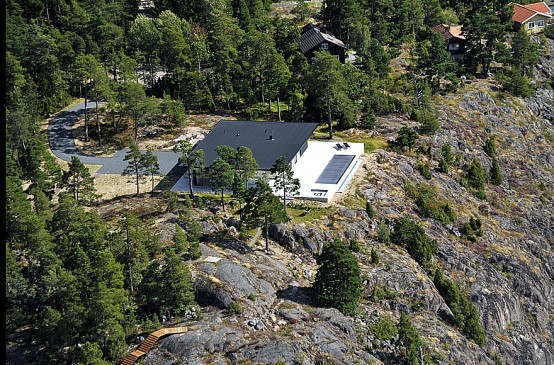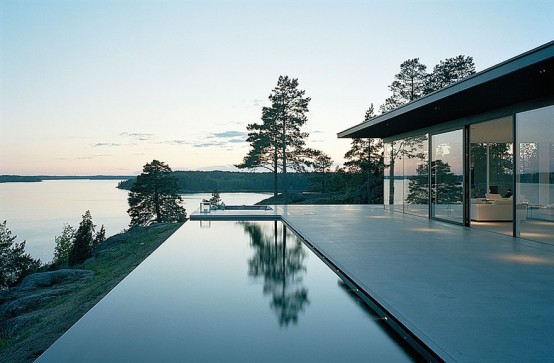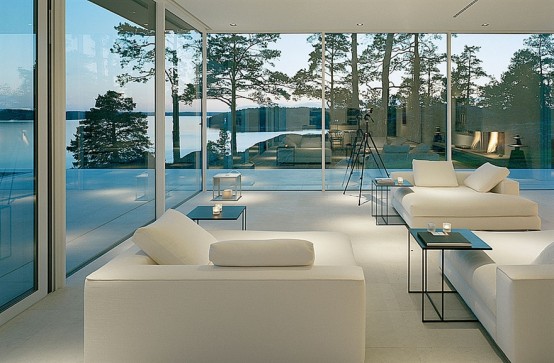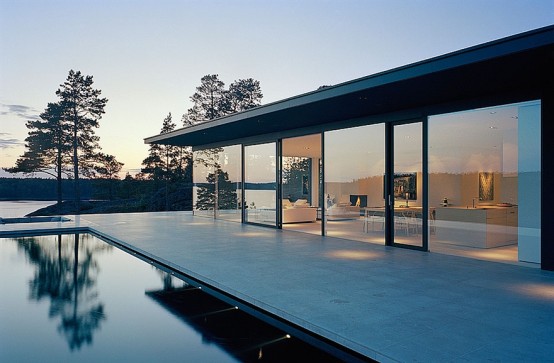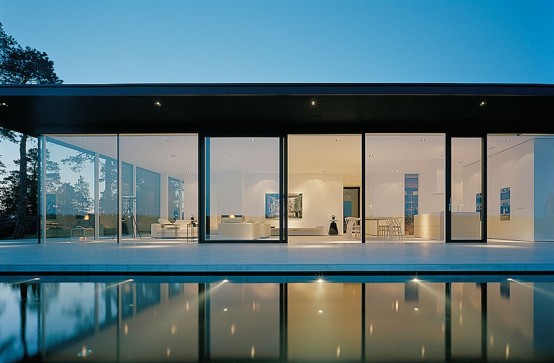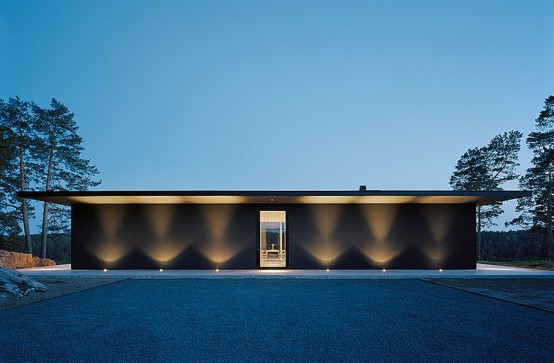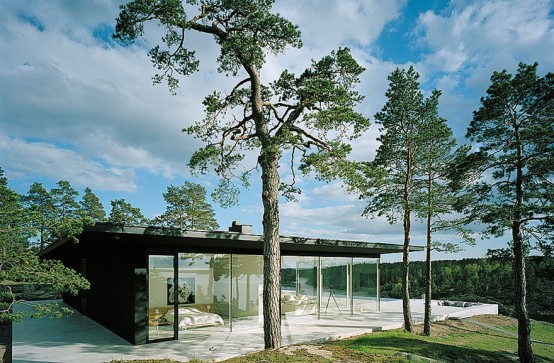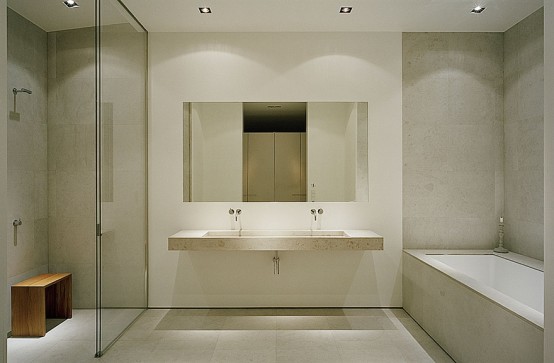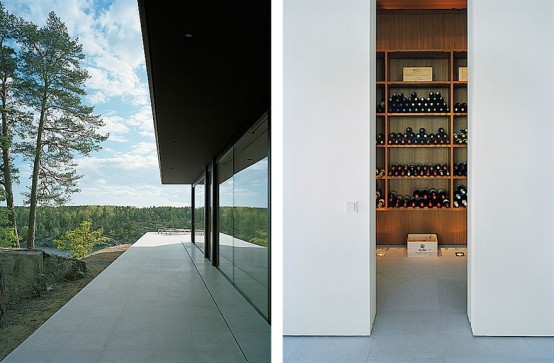 Butterfly Roof Home Design
Butterfly Roof Home DesignA house design with butterfly roof can be found many during the American post war. Although the design already found during the post war, it’s not outdated to have a butterfly roof home design today as it bring clean lines and organic elements toward your urban development. What’s more it’s still a modern home trademark until today and still worth in investing towards this kind of home design.
Why should you invest on butterfly roof home design? By the time you learn about a butterfly roof home design, you will notice that this kind of organic home design brings more benefits to you. In the arid climate of extreme periods of drought the butterfly roof can become useful to capture rainfall and channel it into a contained space. It also provides the house with open air feel house concept and bring towards more sunlight which means you’re reducing the use of electricity and this means less fans or air conditioning usage during the day.
As we mention that this butterfly roof house can capture rainfall it means that if we break it down then we will have the water collected for watering plants, flushing toilets and even for drinking. The butterfly roof house can be very aerodynamic as it can be useful in climates with severe winds. By investing through a butterfly home design the benefits that you will also get advancements in exterior design such as window placement. In a climate which is extreme like today this organic house design is worth it and also up to date with the post modern design. Worth to invest isn’t it?










 Stone House Exterior Design Pictures
Stone House Exterior Design Pictures Trendy Wooden Stone House Kitchen Decor
Trendy Wooden Stone House Kitchen Decor Beautiful House Outdoor Decorating
Beautiful House Outdoor Decorating This inspiring home design of Villa Johansen is master minded by Willa Nordic. The house clearly stated one great example of practical design yet also functional where it adds the Asian serenity towards the house. So where can we find this Asian serenity at this home? You can see it for yourself at the marvelous garden where the amazing pond there is done with the inspiration from two different cultures of Japanese and Chinese. The two tone color façade of black and white perhaps strengthening the cultures and characters brought into the house. The home interior colored in dark brown splashes and black. A fine marble floors, generous glazing and stunning staircase as well as decorative stones add senses of luxury inside this modern Nordic house.
This inspiring home design of Villa Johansen is master minded by Willa Nordic. The house clearly stated one great example of practical design yet also functional where it adds the Asian serenity towards the house. So where can we find this Asian serenity at this home? You can see it for yourself at the marvelous garden where the amazing pond there is done with the inspiration from two different cultures of Japanese and Chinese. The two tone color façade of black and white perhaps strengthening the cultures and characters brought into the house. The home interior colored in dark brown splashes and black. A fine marble floors, generous glazing and stunning staircase as well as decorative stones add senses of luxury inside this modern Nordic house.




 Well, some people might more prefer a building site for contemporary residence facing a prestigious and beautiful city rather than a mountain terrain. Villa A by Najjar & Najjar Architects is one example of such contemporary residence facing a prestigious and beautiful city. This modern residence is facing a spectacular panoramic views of Linz which is known as the capital city of Upper Austria. Each angle at this home, where many architecturally acclaimed projects in this region, provides a special treat for the beholder. Unusual roof tops with incredible glazing elements are making this home look luxurious. The contemporary residence houses fitness and wellness room, a garage, open living space, a playroom and a home office. Bedrooms are located within upper level and can easily accessed using stairs.
Well, some people might more prefer a building site for contemporary residence facing a prestigious and beautiful city rather than a mountain terrain. Villa A by Najjar & Najjar Architects is one example of such contemporary residence facing a prestigious and beautiful city. This modern residence is facing a spectacular panoramic views of Linz which is known as the capital city of Upper Austria. Each angle at this home, where many architecturally acclaimed projects in this region, provides a special treat for the beholder. Unusual roof tops with incredible glazing elements are making this home look luxurious. The contemporary residence houses fitness and wellness room, a garage, open living space, a playroom and a home office. Bedrooms are located within upper level and can easily accessed using stairs.










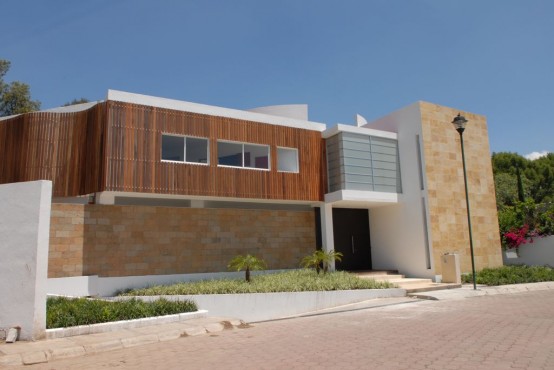 House 7N2 was recently remodeled by popular Mexican architects, Anonimous-LED. The main feature of this two-store home is an open hall with artificial bamboo forest which rests in the water. Great lighting system make this place look unforgettable in evenings. The hall also helps to make better connection between indoor and outdoor areas by being an extension of the garden. A living room, a dining room, a kitchen and a breakfast nook are all located on the first floor and also open to the surroundings. The second floor includes all private rooms and overlooks the courtyard. Natural floors, bamboo decor elements and marble make the interior quite original and stylish. All that is also combined with the modern and elegant furniture to create a very original living place.
House 7N2 was recently remodeled by popular Mexican architects, Anonimous-LED. The main feature of this two-store home is an open hall with artificial bamboo forest which rests in the water. Great lighting system make this place look unforgettable in evenings. The hall also helps to make better connection between indoor and outdoor areas by being an extension of the garden. A living room, a dining room, a kitchen and a breakfast nook are all located on the first floor and also open to the surroundings. The second floor includes all private rooms and overlooks the courtyard. Natural floors, bamboo decor elements and marble make the interior quite original and stylish. All that is also combined with the modern and elegant furniture to create a very original living place.