The more private sleeping and bathing areas are situated in an enclosed cantilevered bar, which hovers over the hillside and is nestled amidst the tall pine trees located at the perimeter of the property. A white plaster shell demarcates the spatial hierarchy of the house, operating as a supporting floor plate for the private volume, then folding upward to serve as clerestory roof plane over the more public spaces. This undulating skin enhances and mitigates the varying degrees of enclosure and exposure to the picturesque surroundings and skyline views which encircle the property.
 Located in the hills of Oakland, California, this contemporary house is absolutely stunning architecture. Finished by Kanner Architects, the Oakland House is aimed to take advantage of the amazing landscape of the San Francisco bay. The house is carefully perched in the hills with unobstructed views of the surrounding nature. This family residence is built with an amazing exterior design that combines glass panel and strong concrete foundation, providing plenty of natural light and safety. The house consists of several rooms; the master bedroom becomes the center piece that is surrounded by four bedrooms, living room and kitchen. The second floor is used for glass garage and secondary bedrooms. The house structures are connected by a glass bridge spans a bamboo garden, providing dramatic visual impact. This house is mostly finished in calm white color, which makes it looks even more beautiful and highlights the structure, exterior and interior design.
Located in the hills of Oakland, California, this contemporary house is absolutely stunning architecture. Finished by Kanner Architects, the Oakland House is aimed to take advantage of the amazing landscape of the San Francisco bay. The house is carefully perched in the hills with unobstructed views of the surrounding nature. This family residence is built with an amazing exterior design that combines glass panel and strong concrete foundation, providing plenty of natural light and safety. The house consists of several rooms; the master bedroom becomes the center piece that is surrounded by four bedrooms, living room and kitchen. The second floor is used for glass garage and secondary bedrooms. The house structures are connected by a glass bridge spans a bamboo garden, providing dramatic visual impact. This house is mostly finished in calm white color, which makes it looks even more beautiful and highlights the structure, exterior and interior design.



















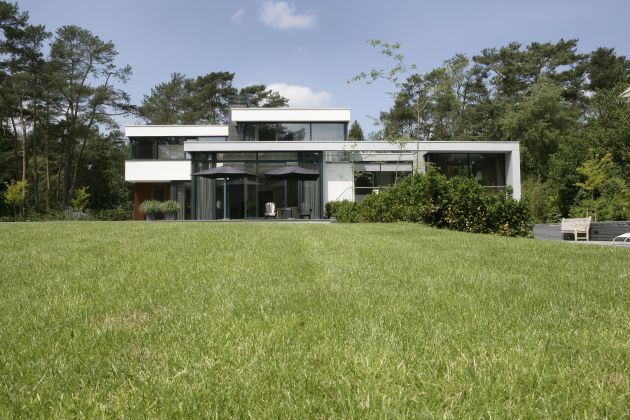







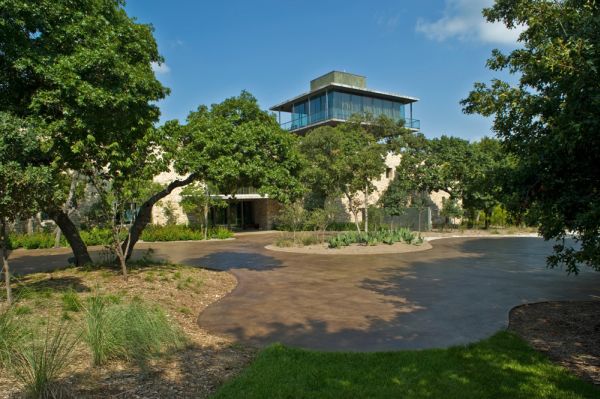


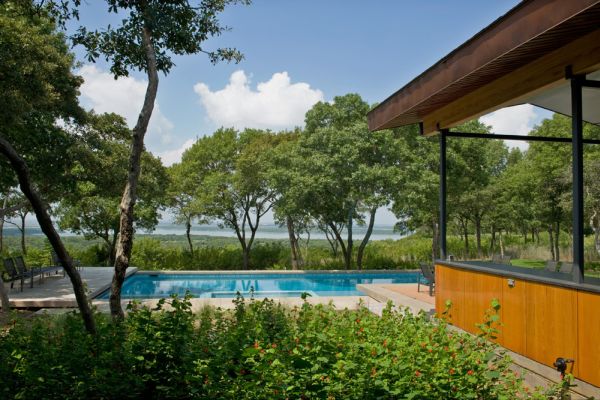
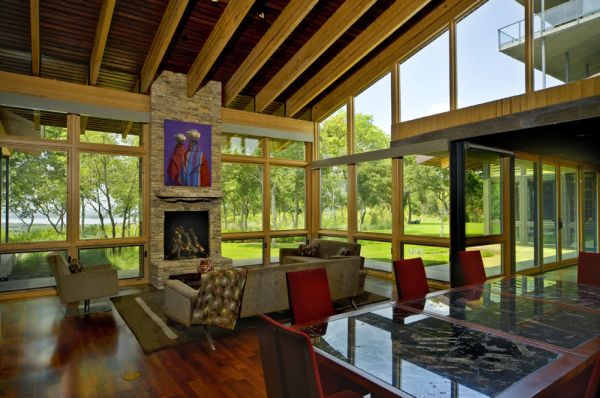

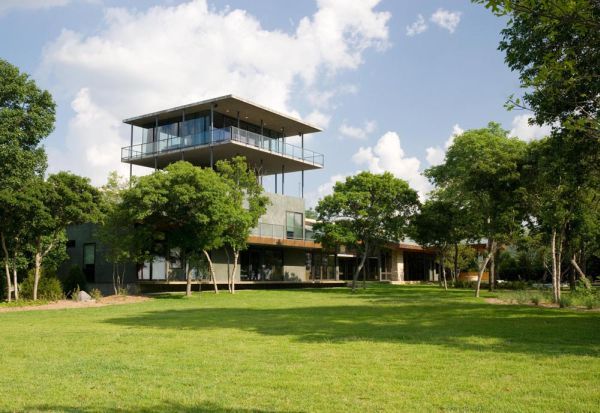






 With alabaster white walls offer a sunny atmosphere, high ceilings and large glass windows offering natural light and views of the whole page, that our house will be moved in today. And did we mention beautiful tennis courts and a swimming pool behind the style? Bochsler Nic is the man behind this amazing house in Melbourne, Australia. Dubbed House Brighton, it features four bedrooms and five bathrooms beautiful, with views of the bay Melbourne and really the whole city. A contemporary and minimalist design that allows for a sense of open space, relaxation and comfort, luxurious residence of a lot more fun than you expect because it made sense to maximize the spatial origin.
With alabaster white walls offer a sunny atmosphere, high ceilings and large glass windows offering natural light and views of the whole page, that our house will be moved in today. And did we mention beautiful tennis courts and a swimming pool behind the style? Bochsler Nic is the man behind this amazing house in Melbourne, Australia. Dubbed House Brighton, it features four bedrooms and five bathrooms beautiful, with views of the bay Melbourne and really the whole city. A contemporary and minimalist design that allows for a sense of open space, relaxation and comfort, luxurious residence of a lot more fun than you expect because it made sense to maximize the spatial origin.











